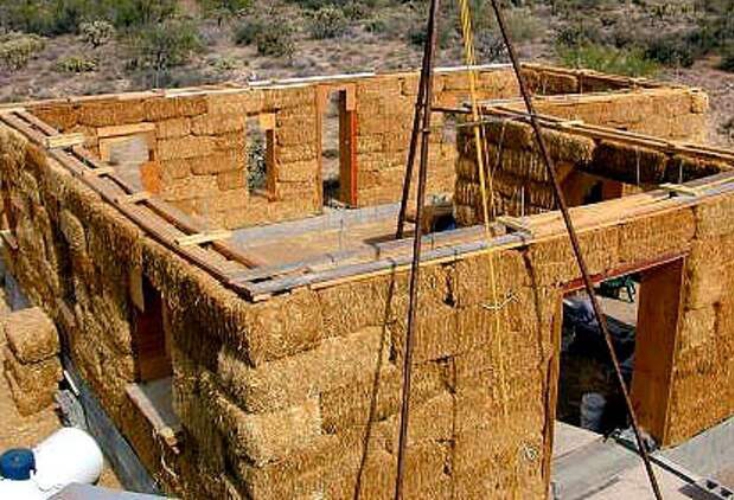Your choices of alternative building materials are very wide when it comes to stables, sheds, storerooms and even small dwellings on your smallholding. Your decision will be coloured by the use to which the building will be put, the materials you have available for its construction, and the length of time you expect to use the structure. And, of course, your budget.
For larger constructions, eg factories and warehouses, and houses that require municipal planning permission, third-party architects, fabricators or builders will be required. However, there are many constructions, and construction methods, that can be used with no more than the labour already employed by you, perhaps augmented by extra workers for the project, and by professionals for specialist work such as electrical reticulation, or plumbing.
Some of the more unusual, or less traditional, construction methods and materials offer benefits such as superior insulation, speed of construction and, if you already have the material (such as sand, stone, clay etc) to hand, potentially large cost savings.
Here are some of the DIY alternatives for small, simple structures.
Straw Bales
Standard square straw bales are more popular in the northern hemisphere as alternative building materials as they afford excellent insulation against extremes of cold and heat. Typically, they are stacked, lashed together and sealed with plaster inside and out to render them impenetrable to vermin, moisture etc.
If you have access to your own straw, and baler, you have a very low-cost construction material available to you. The downside is that they are big and bulky, making for a very thick wall.

Being so big, however, means that construction time is minimised, and they are easily handled and positioned because they are relatively light in weight.
Logs
Construction with long, straight logs is a well-known and time-honoured building method, particularly in North America, Scandinavia and elsewhere with a plentiful supply of easily felled trees.
The logs, once cut to length, are placed one atop the other and are held in place by interlocking notches hewn from the ends of each log.
The spaces between the logs are then sealed up to prevent draughts using a variety of substances, depending on the country and traditional practices.
To reduce the fire hazard of fully wooden walls various fire retardant substances can be applied to the timber.
Concrete Walling
“Stop-nonsense” panels and poles afford a very quick method of building a structure, at least one built in multiples of the length of a panel, unless one wishes to cut through lots of reinforced concrete and rebar.

As is common with concrete walling generally, however, the panels are prone to cracking if subject to pushing or pressure and, because they are thin, afford little in the way of insulation against heat and cold, unless an insulation material is added.
To create a neater finish one can plaster the panels, which will achieve a thicker wall, with better insulation.
Bricks and Blocks
As alternative building materials to bricks, a variety of concrete and cinder block designs are available, suitable for construction of rough structures such as animal pens, storage, etc, as well as finished dwellings of high standard.
One common construction method uses cinders and cement, the resultant mixture being poured into a sliding mould and tamped down hard to compress it. Once the mould is full and compacted, it is simply slid along the wall under construction and the process is repeated.
The wall that results is about the thickness of a double brick wall, with each compacted mould equating to eight standard bricks.
The raw finish of such a wall is rough, tends to flake if the mixture is not right or the compacting is inadequate, and to achieve a smooth finish it therefore requires plastering.
Much the same can be achieved using a small block-making machine, either hand or motor powered, with the blocks being stacked for some time to dry in the sun.
A more sophisticated block-making system is the Stumbelbloc system, which results in a carefully-designed lightweight concrete block equating to eight standard bricks which results in a high build speed and a relatively neat finish.
The Stumbelbloc system has a number of features which make it ideal for use on a rural property. Firstly, if you have access to your own sand, or stone, your construction costs are radically reduced.
Secondly, you can use your own unskilled labour to make the blocks, so transport costs can be discounted.
Thirdly, the system is totally modular, both in manufacturing the blocks and in their use. Thus, one pocket of cement combined with the requisite amount of sand and stone makes enough mixture to fill one set of moulds which, with the other tasks involved, for example demoulding set blocks and stacking them for curing, oiling the insides of the moulds, reassembling them and filling them, is a day’s work for one labourer. So day by day your stack of blocks available for use in your project grows, with absolutely no wastage of cement of other materials.
However, the key to making strong Stumbelblocs (as is the key to making any form of cast concrete item) is in the curing. Keep the blocks damp, and cool, ie out of the sun, for at least seven days to achieve maximum strength.
This is a part of a series on buildings and infrastructure on smallholdings and small farms. For more, click here.


Where can I get ABT building meterial in GATENG to build my own house and how much can it cost for eight rooms since I heard is meant for low cost houses and very safe from burning and cracking also cannot leak